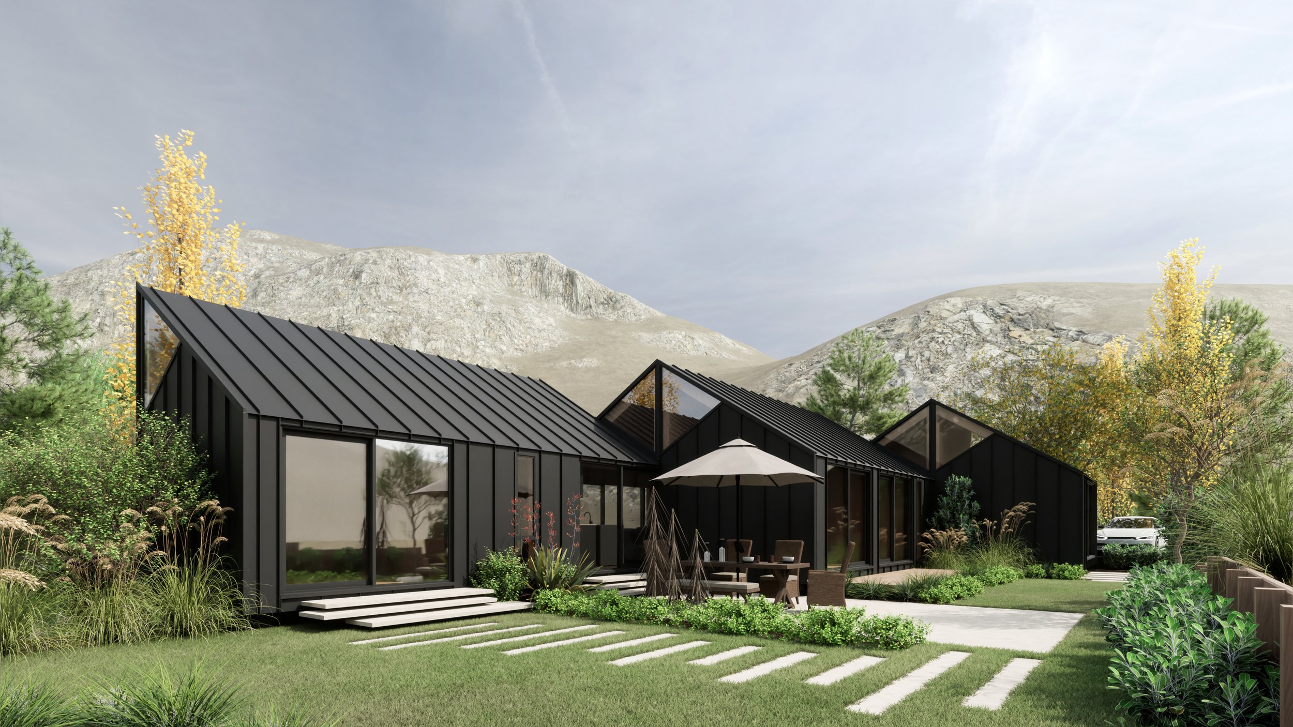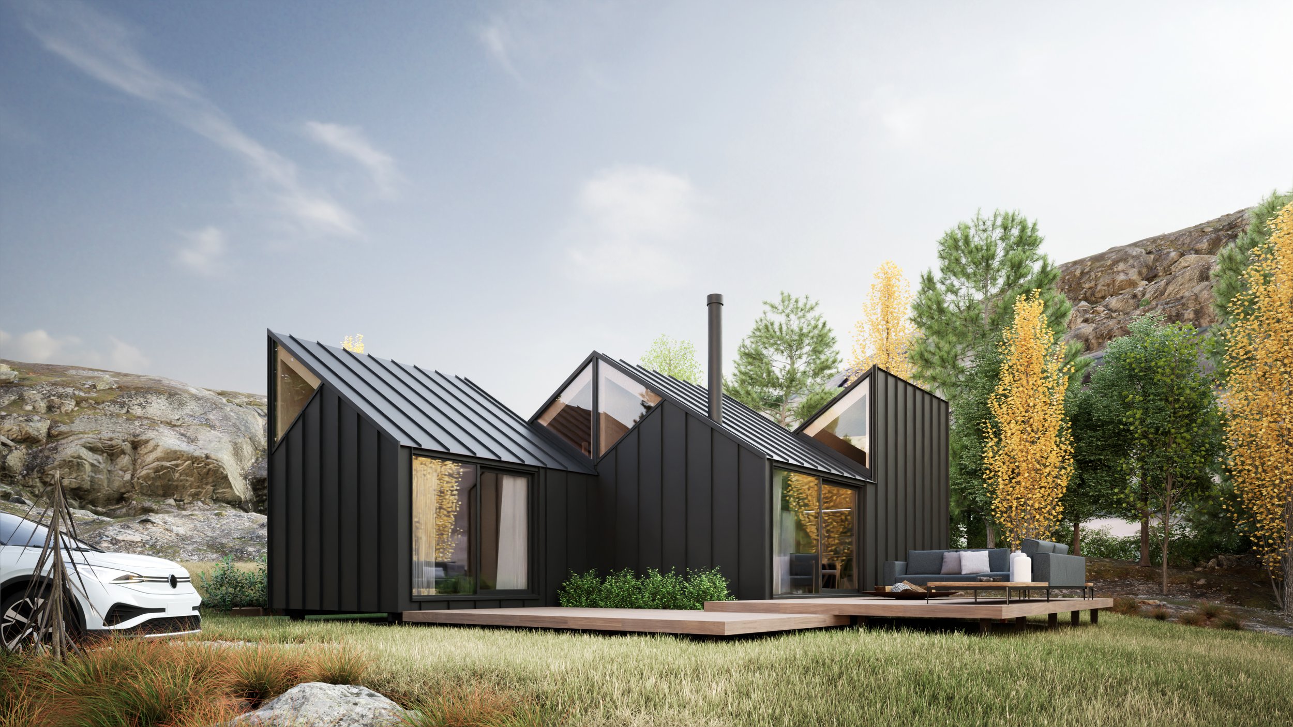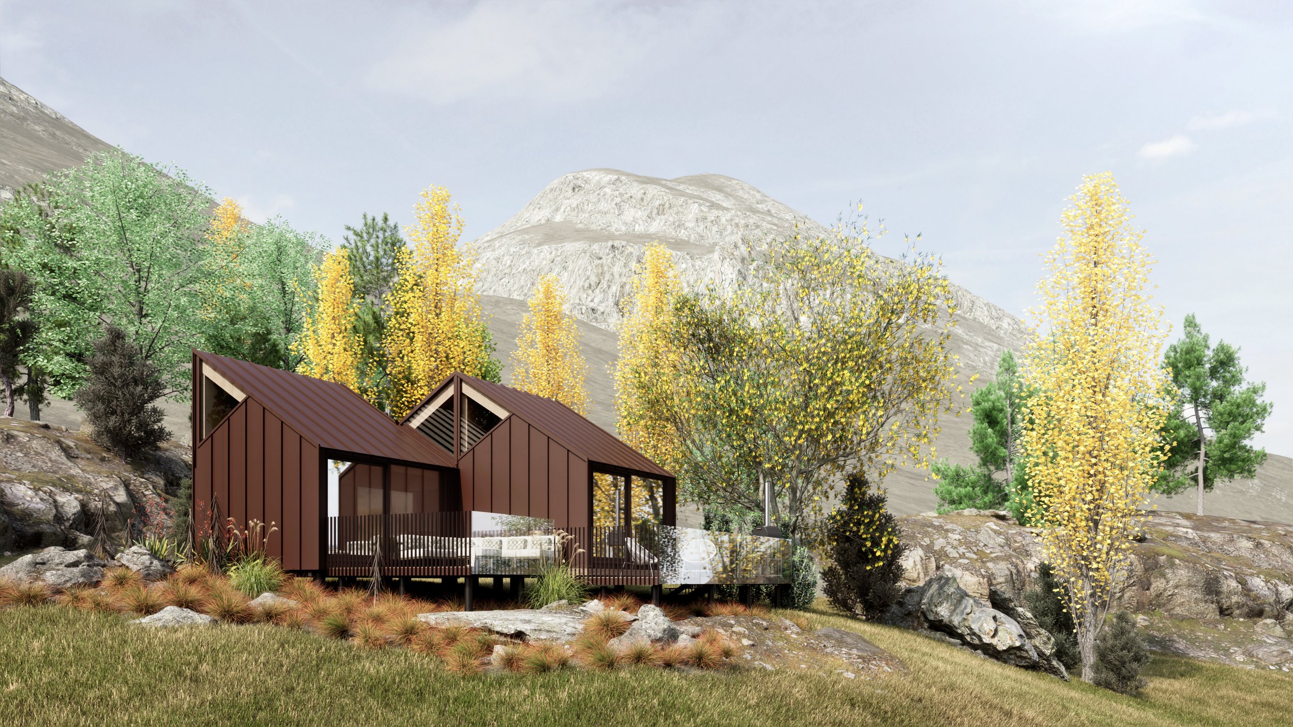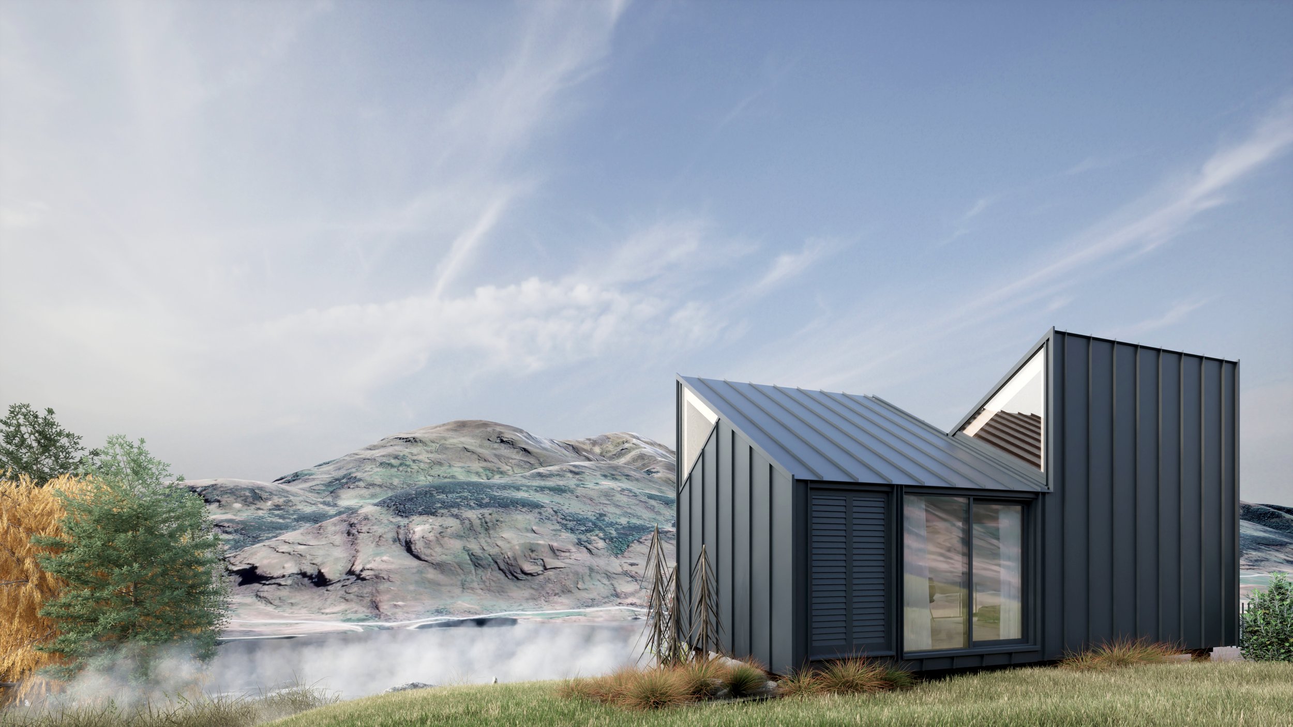Kererū Range
Kererū Extra Large (117sqm) - Designed by Fabric
New Zealand is considered one of the happiest places in the world, for many reasons due to its beautiful people and natural landscapes. At Modulo, we believe that the quality and design of our homes play a huge role in our daily happiness.
Our ethos at Modulo is to enable more housing opportunities with great designs at reasonable pricing, and that’s why we are working alongside one of the most recognised architects in the country to make it happen.
Mitchell Coll is the Founder of Fabric (formerly Coll Architecture) and the architect in charge of the Kererū Range
This Range offers four flexible options that can be tailored to your site. The high clearstory windows flood the interior with natural light and the unique formal design is eye-catching in any environment.
Last week we had a chat with Mitchell and we decided to ask him 10 questions about many topics including his design thinking for this particular range, the influence of nature, energy-efficient modular homes and his opinion about the challenging scenario we’re going through in the housing industry.
Mitchell Coll, Founder and Director of Fabric (formerly Coll Architecture). Photo: Stephen Goodenough
Here are the questions and his answers:
1. Where did the inspiration for the design come from?
M: Smaller NZ backcountry huts that often have unique forms. But we’ve decided to push it a little further with slightly more contemporary forms and refined detailing.
2. How was the design thought? (Space configuration, roof type, etc.)
M: A key driver of the form was the ability to get windows up high. Often these sorts of modular buildings are installed in amazing locations where, to get the best sense of place, we need to take in higher views. Whether it is overhanging trees or bush, cliffs or mountains up high, or just the sky and incoming weather, many times the views up high are the most important and we'd like these to be able to be appreciated from inside the buildings too.
3. What's the influence of nature and the environment on your designs?
M: We really try to design spaces and buildings which promote the occupant's connection to their local environment and surrounding nature. We want people to really know where they are and appreciate the environment in which they are situated, and we hope that these buildings will help facilitate that.
Queenstown - Glenorchy Road , New Zealand
4. How did you come up with the materials for the interior and exterior? What were your selection criteria?
M: Sustainability is a large driver for us and for a material to be sustainable it also needs to be durable first. Even timber is not sustainable if it is left to decompose. So we look for durable and low-maintenance materials for the exterior first a foremost.
Another key driver is the historical context of the type of building that has informed this design. In a basic sense, these buildings are new and more refined backcountry huts. When we think "backcountry hut", we think timber internals and steel cladding. We have chosen more refined versions of each.
5. Why did you decide to design a modular home?
M: For quite a large number of reasons we love modular buildings, some are:
They are repeatable designs, so we can put much more time and effort into creating, and then refining the best possible design.
They enforce a smaller building than might have been built otherwise, which is great for sustainability and helps people to afford a higher quality building.
They often get located in the most interesting settings.
They can be factory built allowing for easier sourcing of labour and materials, as well as built in a controlled environment, meaning a more reliable and higher quality build process.
Mariano is a cool person and great to deal with.
6. How important is it to build energy-efficient homes?
M: Essential. We will only design energy-efficient buildings. I believe we all have a social responsibility to ensure our buildings have the lowest impact on the environment as possible.
7. What's your opinion on the future of modular homes in New Zealand and the rest of the world?
M: I believe it is the future. In the long term it’s the only realistically viable option. We need to start building more efficiently across the board, in New Zealand and worldwide.
8. Where do you see the building industry in New Zealand in 10 years?
M: I see a shift more towards either prefabricated construction or developer-driven large-scale developments, and away from individually customised private houses. Although the recent cost escalation is slowing, building custom houses is only ever going to get more expensive and therefore further out of reach of most people.
9. What solutions come to mind in order to face the challenging scenario in the housing industry?
M: I think we need smaller, higher quality, more durable and adaptable buildings. When I say high quality I am meaning in both in terms of design as well as construction. Modular buildings usually provide all of this.
10. How can we as a society improve the quality of our homes (design, efficiency & comfort) by being thoughtful about the impact we're creating on the planet?
M: I think a good first step is by starting to view everything we see or use as a finite resource that also comes with associated greenhouse gas emissions. Once we can do that we will start to see how reckless we are being on a global scale. An example of this in terms of building design could be, if you take a very sustainable product and say "OK, well it has all these sustainability credentials, let's use it!", but it is worth taking a step back and considering do you need that product at all? How about asking, "what can we do or change to not need this particular thing, or need less of it?". And the added benefit to this is it's cheaper, we just need good design around it too.
More about Fabric:
With over two decades of know-how, Fabric thinks big, works the detail and explores the what-ifs to create spaces that are perfect for their surroundings and the people who call them home.
Some of their spaces feature low energy, environmentally-conscious design and prefabricated construction. Others demonstrate the extent of their capability with the most technically challenging sites. All of them include thoughtful spatial planning around exciting forms, efficiencies and flow, and creativity that ties architecture, interior and landscape together.
About Us:
Modulo is an offsite building company that manufactures beautifully designed compact prebuilt sustainable homes, offices, studios and sleepouts.
For more information visit modulo.nz and our social platforms https://linktr.ee/modulonz
If you’d like to get a quote from the Kererū Range fill out the form at the following link.
Nature photography: Federico Pagola
We hope you found this article interesting and valuable. We’d really appreciate it if you could share this with anyone that might find it helpful and please don’t hesitate to get in touch with any questions.













